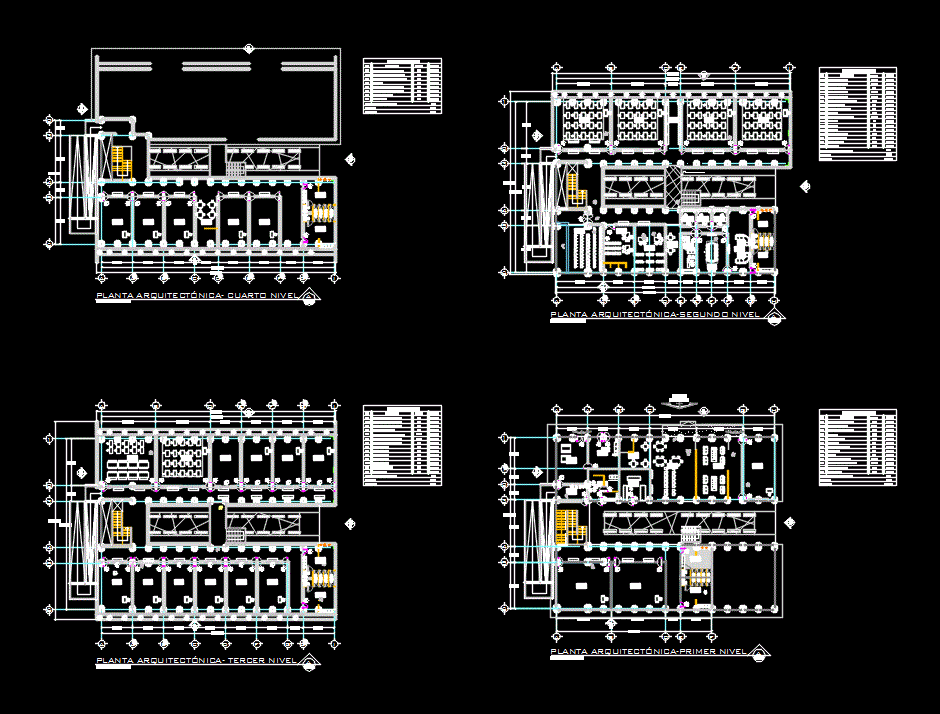All Dwg
>
Projects
> Spiritual training center information
Fully editable dwg, you can change all the drawings in the project together with everything else.
The Faculty of architecture corresponds to architectural plants and Training Center.

 This dwg file is compatible with all versions of Autocad program.
This dwg file is compatible with all versions of Autocad program.