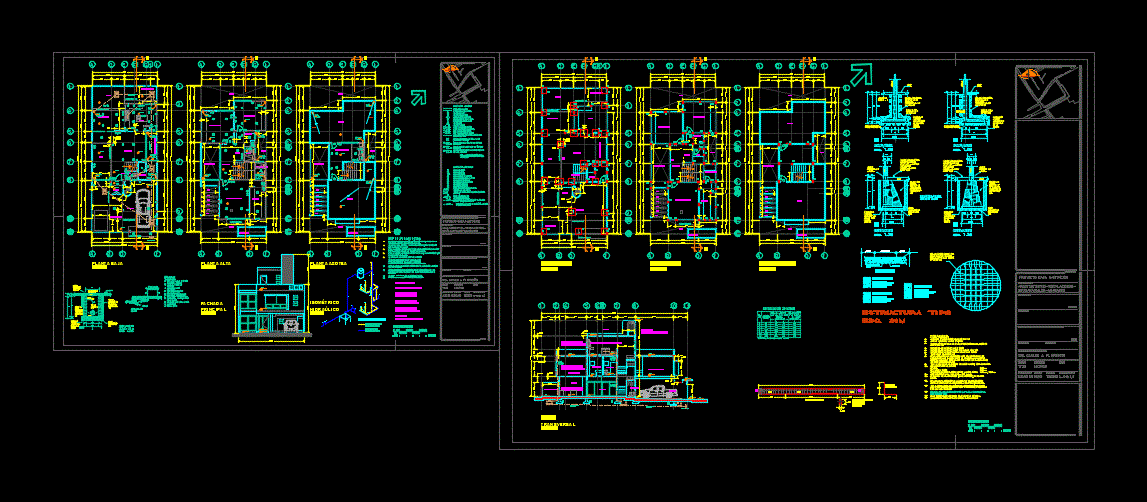All Dwg
>
Projects
> Minimalist house - construction details
Fully editable dwg, you can change all the drawings in the project together with everything else.
Longitudinal section and details of the home on two floors with modern facade construction. 10x25metros field project.

 This dwg file is compatible with all versions of Autocad program.
This dwg file is compatible with all versions of Autocad program.