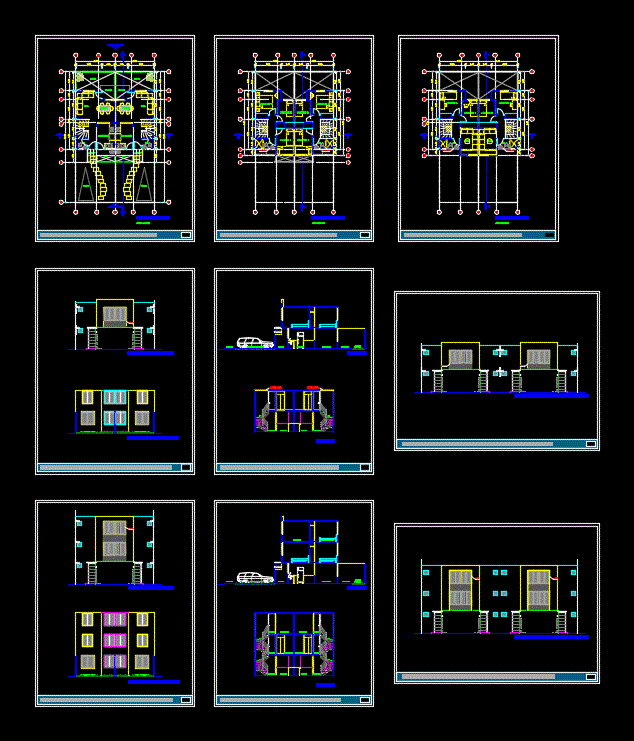Fully editable dwg, you can change all the drawings in the project together with everything else.
30m 2 and roof area 24 m2, floor plans, section and elevation'olusan 02 housing modules in each block.

 This dwg file is compatible with all versions of Autocad program.
This dwg file is compatible with all versions of Autocad program.