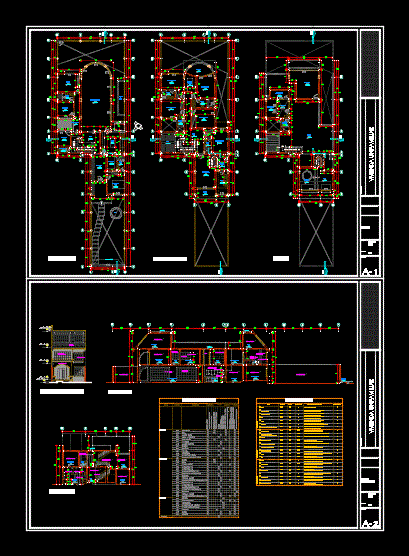All Dwg
>
Projects
> Detached house 3 levels
Fully editable dwg, you can change all the drawings in the project together with everything else.
Just land and built single family housing project area 360.00m2 field 355.00m2. Three levels of traditional construction system.

 This dwg file is compatible with all versions of Autocad program.
This dwg file is compatible with all versions of Autocad program.