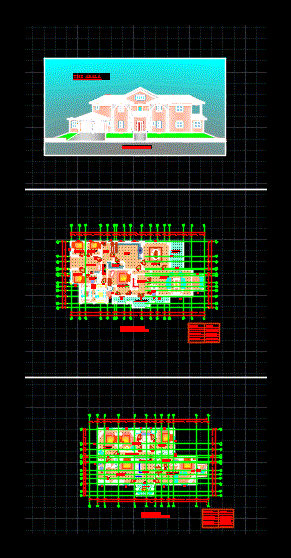Fully editable dwg, you can change all the drawings in the project together with everything else.
ASALA WAS A TWO-STORY BUILDING THE GROUND FLOOR AREA THE AREA OF FIRST USE 361.45 = 253.55 =

 This dwg file is compatible with all versions of Autocad program.
This dwg file is compatible with all versions of Autocad program.