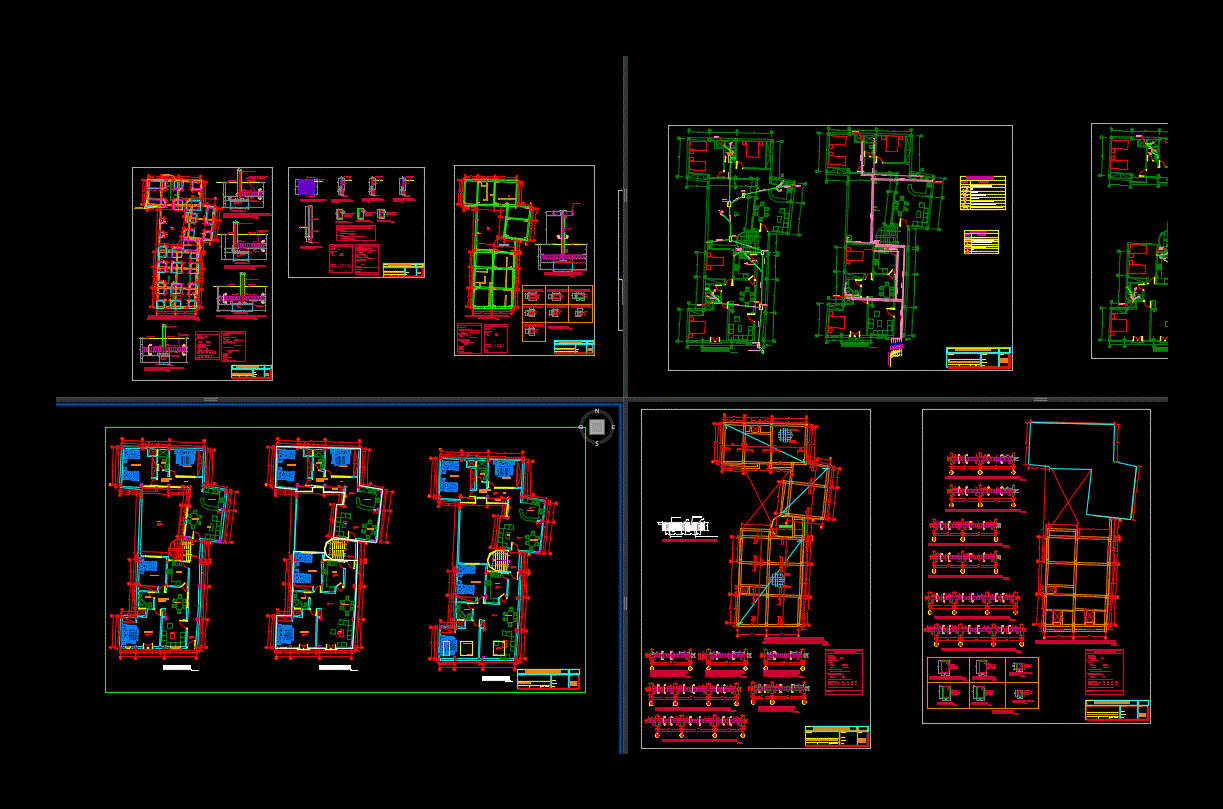Fully editable dwg, you can change all the drawings in the project together with everything else.
Architectural drawings for structures (foundations, columns, anligeradas flooring, beams), and sanitary housing, multi - family portions of 6

 This dwg file is compatible with all versions of Autocad program.
This dwg file is compatible with all versions of Autocad program.
