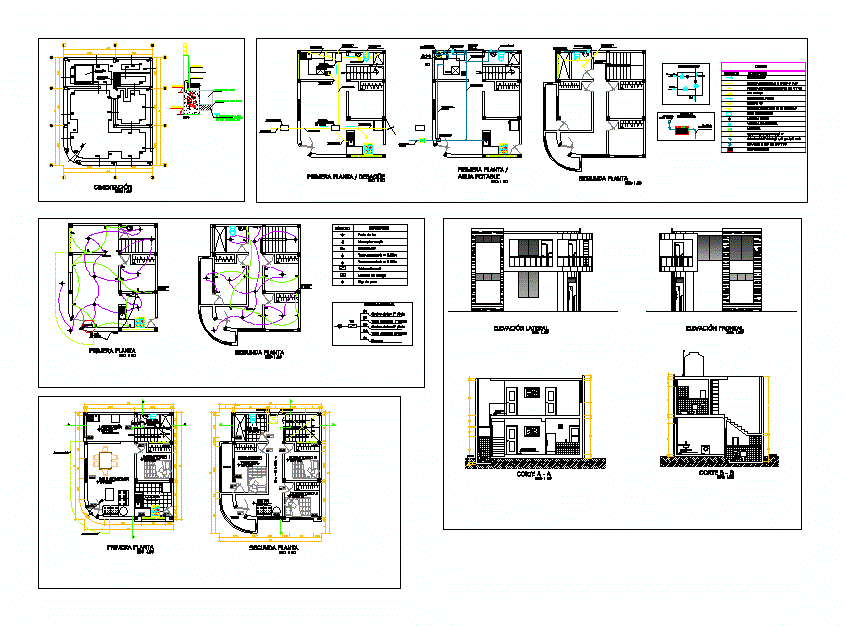Fully editable dwg, you can change all the drawings in the project together with everything else.
There is a townhouse project: structural facades Cortes Plano plumbing Elec installation details furnished 1/100 scale plants

 This dwg file is compatible with all versions of Autocad program.
This dwg file is compatible with all versions of Autocad program.