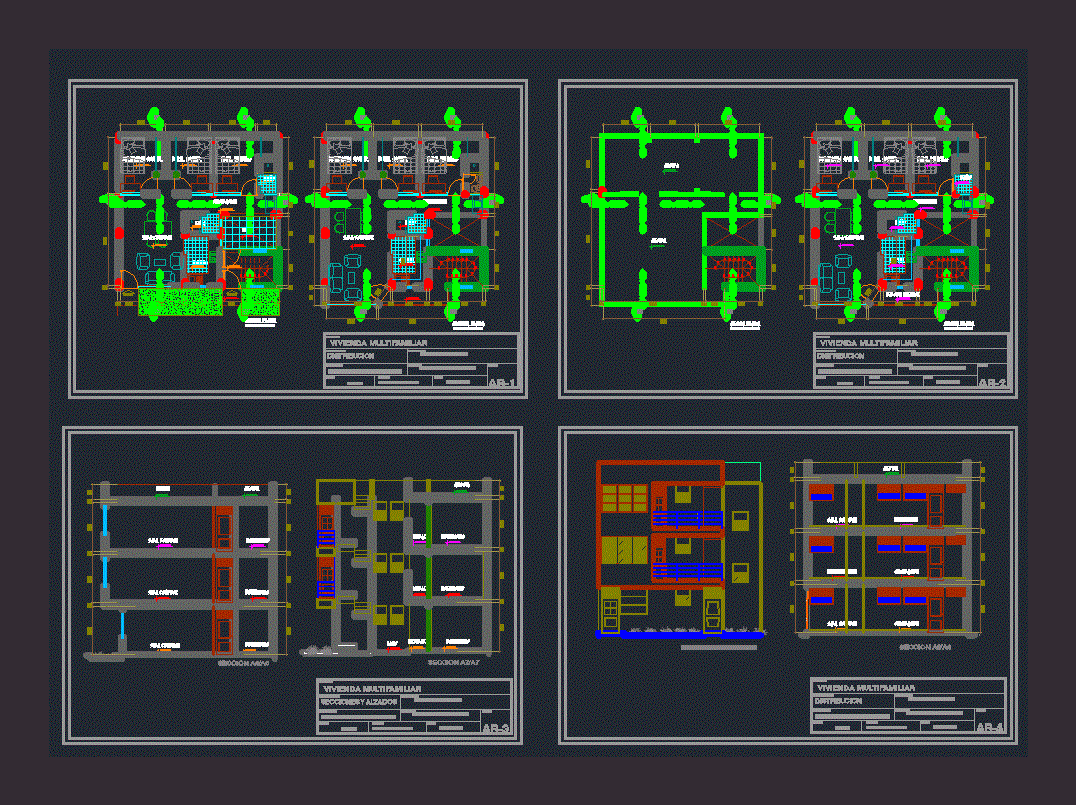All Dwg
>
Projects
> Housing people housing design
Fully editable dwg, you can change all the drawings in the project together with everything else.
An inner courtyard and the staircase sections - plants - sections - facades-flat housing for retaining

 This dwg file is compatible with all versions of Autocad program.
This dwg file is compatible with all versions of Autocad program.