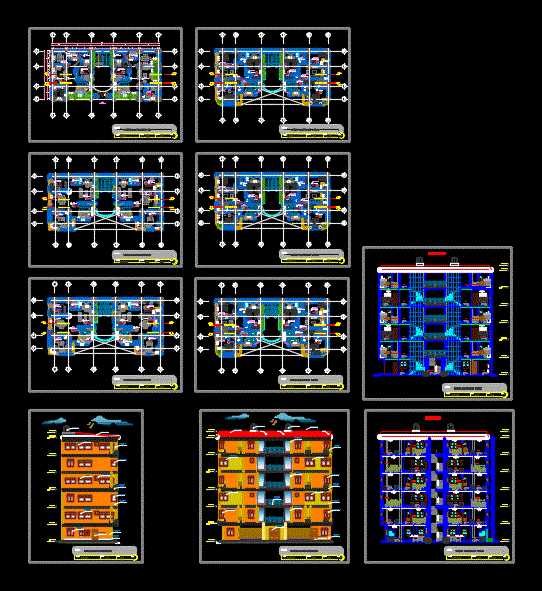Fully editable dwg, you can change all the drawings in the project together with everything else.
Cortes and the front and side elevation, duplex building levels. 6 two-storey building. staircase and common courtyard.

 This dwg file is compatible with all versions of Autocad program.
This dwg file is compatible with all versions of Autocad program.