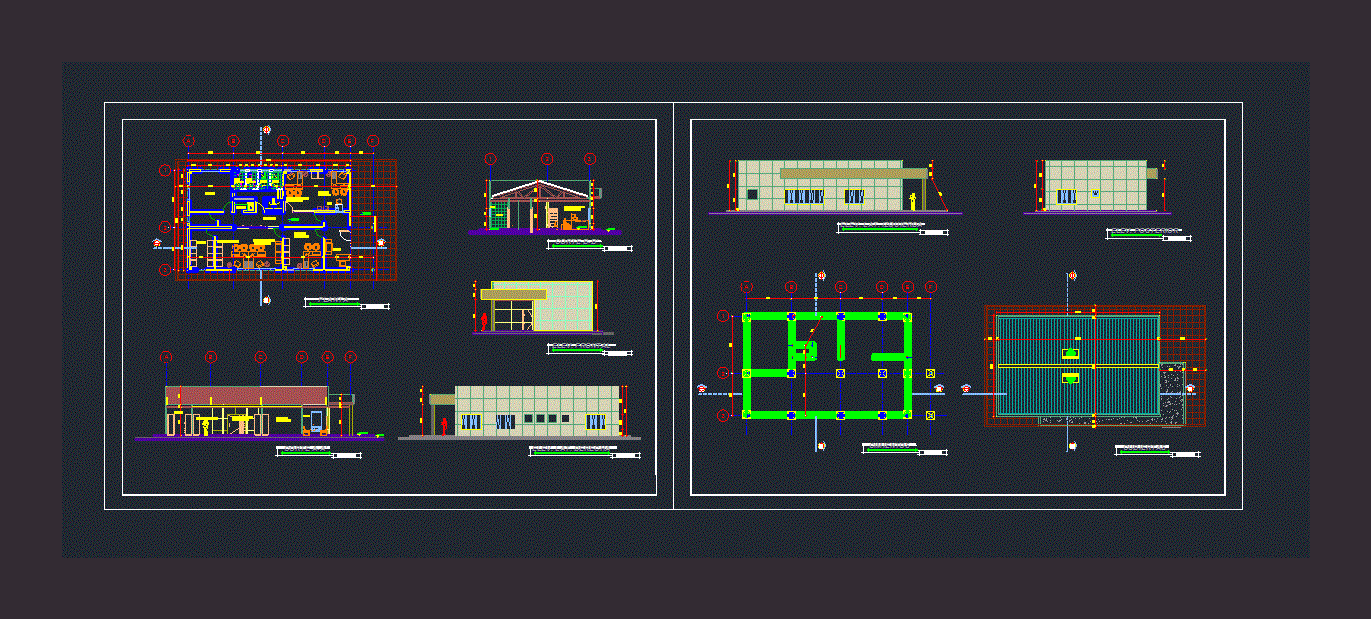Fully editable dwg, you can change all the drawings in the project together with everything else.
This document provides a stop for gas sales plans the architecture of the gas station office. CORT�S lifts and roofs the basic ground map figure

 This dwg file is compatible with all versions of Autocad program.
This dwg file is compatible with all versions of Autocad program.
