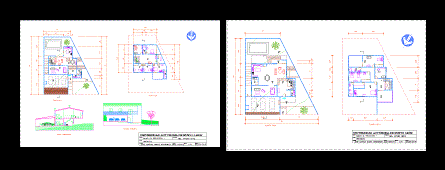Fully editable dwg, you can change all the drawings in the project together with everything else.
The plants are cut and three car garage gable of a house to rise with pool and terrace, the home plate project. In mountainous terrain approximately 400 m 2.

 This dwg file is compatible with all versions of Autocad program.
This dwg file is compatible with all versions of Autocad program.
