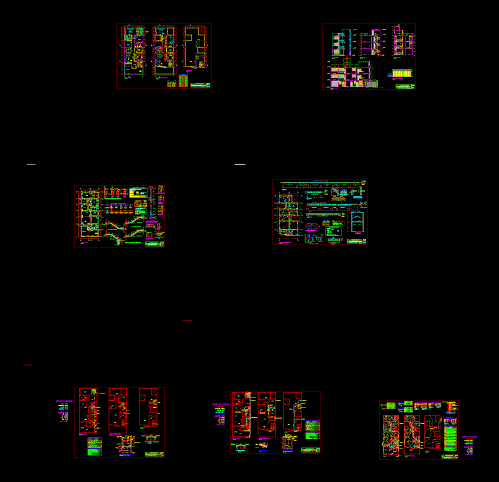Fully editable dwg, you can change all the drawings in the project together with everything else.
Multifamily 3 levels, 8 x 22, roof, floor plans, sections and elevations with ceiling lightened Foundations sanitary water and sewer, and electrical wiring.

 This dwg file is compatible with all versions of Autocad program.
This dwg file is compatible with all versions of Autocad program.
