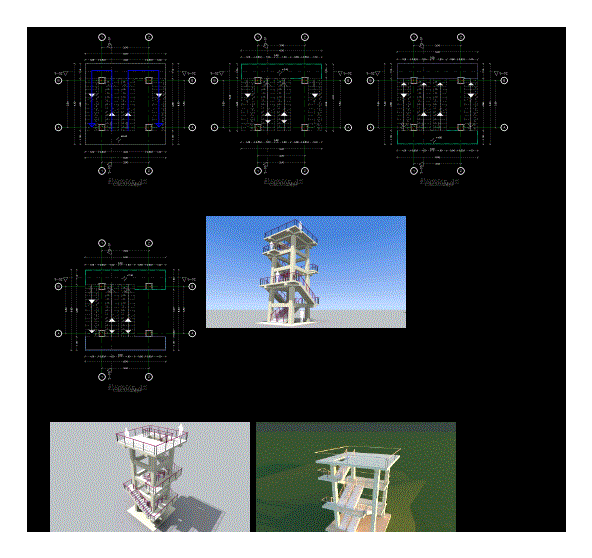Fully editable dwg, you can change all the drawings in the project together with everything else.
El Porvenir in the village architectural plans architectural plan, structural-level facade of the tower. the cut and creating the final project

 This dwg file is compatible with all versions of Autocad program.
This dwg file is compatible with all versions of Autocad program.
