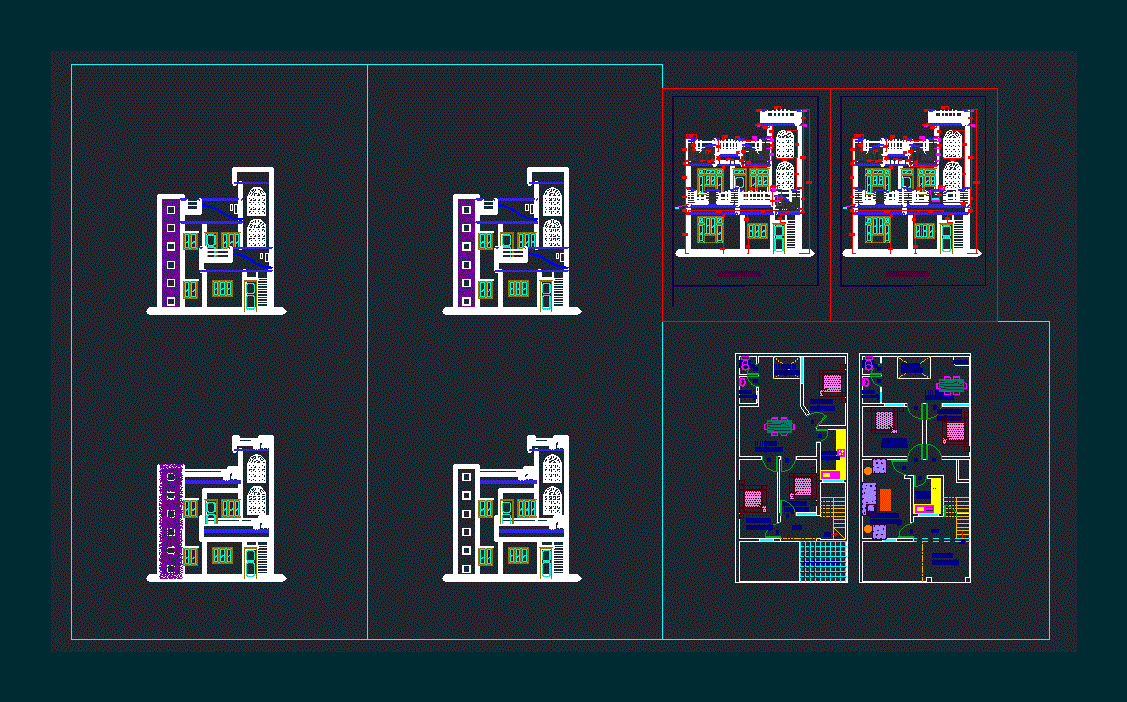Fully editable dwg, you can change all the drawings in the project together with everything else.
3-storey terraced single family home. Includes various options for the design of detailed floor plans along with the height.

 This dwg file is compatible with all versions of Autocad program.
This dwg file is compatible with all versions of Autocad program.