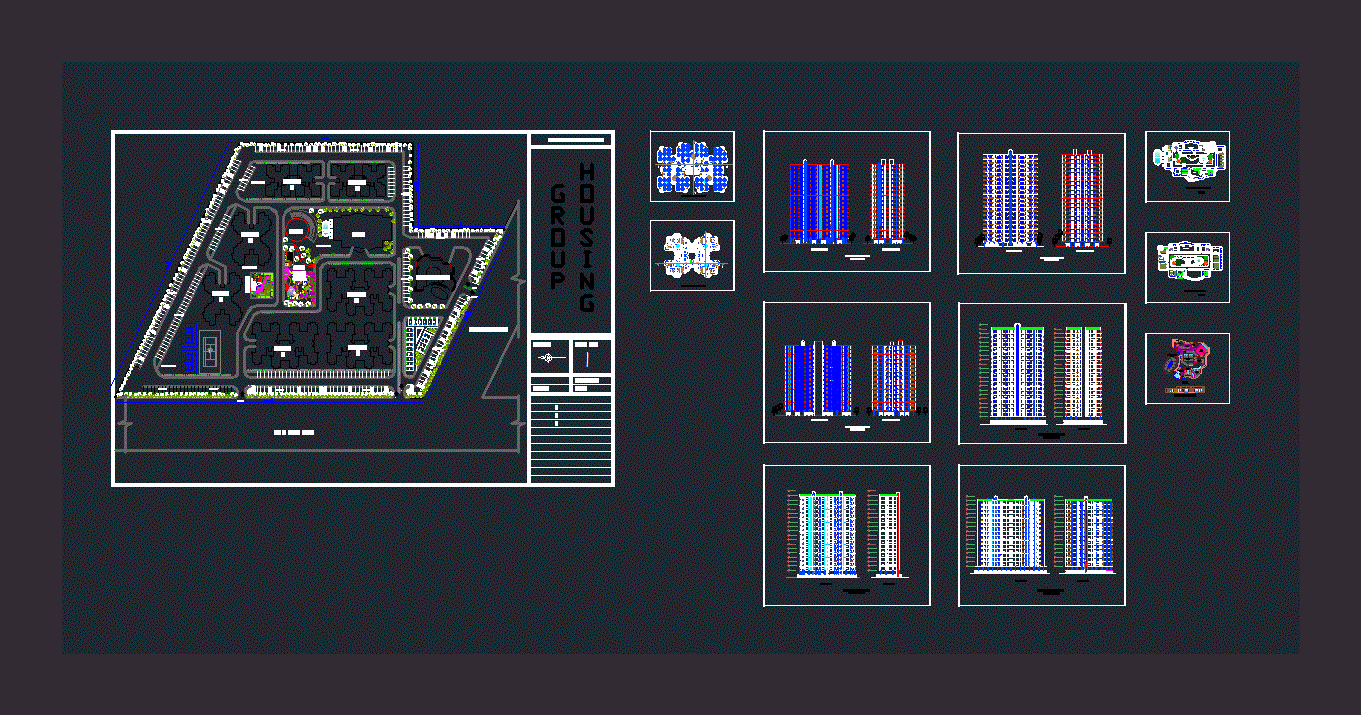Fully editable dwg, you can change all the drawings in the project together with everything else.
2BHK 3BHK RESIDENTIAL INCLUDES PROJECTS OF VARIOUS TYPES AND HEIGHTS AND 4BHK WITH THE DEPARTMENT. THIS INCLUDES SUPPORT AMMENITIES

 This dwg file is compatible with all versions of Autocad program.
This dwg file is compatible with all versions of Autocad program.