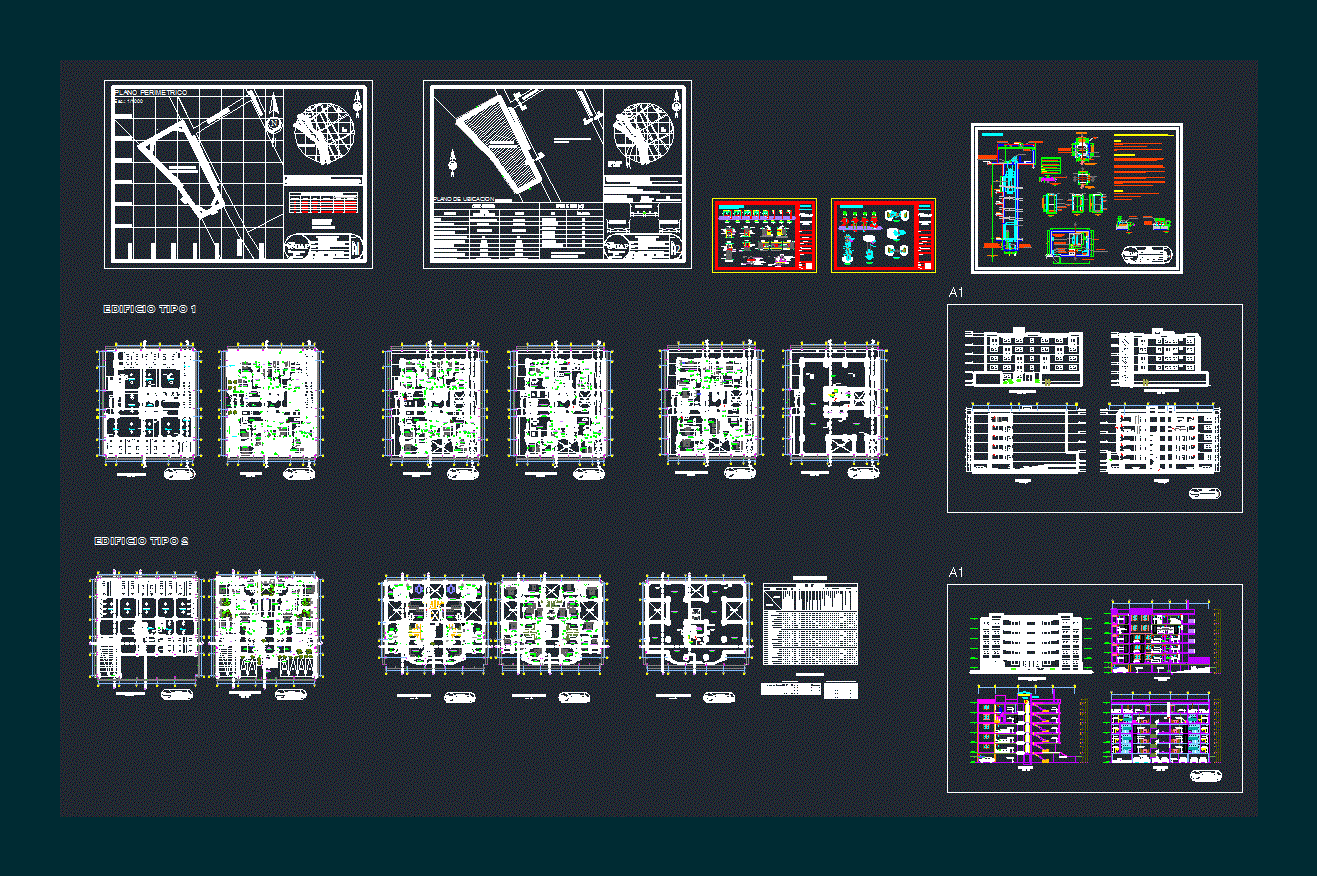Fully editable dwg, you can change all the drawings in the project together with everything else.
Two types of multi-family housing rise and trim and architectural details (doors, windows, elevators, etc.)

 This dwg file is compatible with all versions of Autocad program.
This dwg file is compatible with all versions of Autocad program.