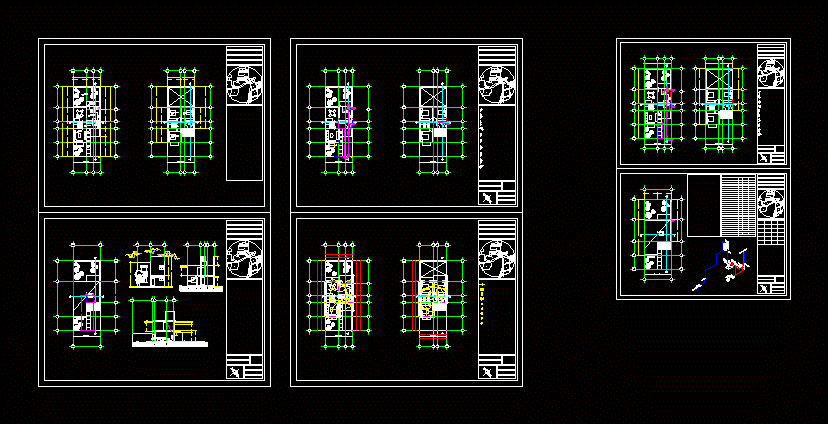Fully editable dwg, you can change all the drawings in the project together with everything else.
The file contains a draft of a Social Interest House (2nd floor of the facade and a flat electrical and sanitary installations the roof of the plant also

 This dwg file is compatible with all versions of Autocad program.
This dwg file is compatible with all versions of Autocad program.
