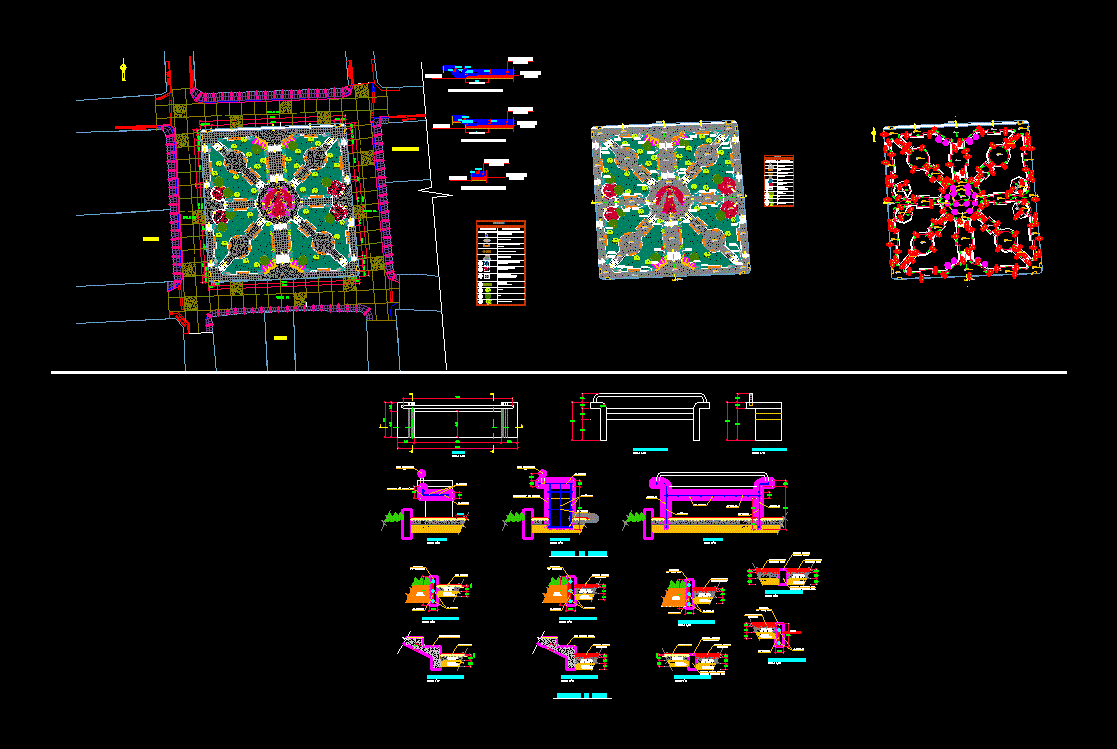Fully editable dwg, you can change all the drawings in the project together with everything else.
Architectural plans for a passive recreation park (plants, slaughter houses and structures details) include

 This dwg file is compatible with all versions of Autocad program.
This dwg file is compatible with all versions of Autocad program.