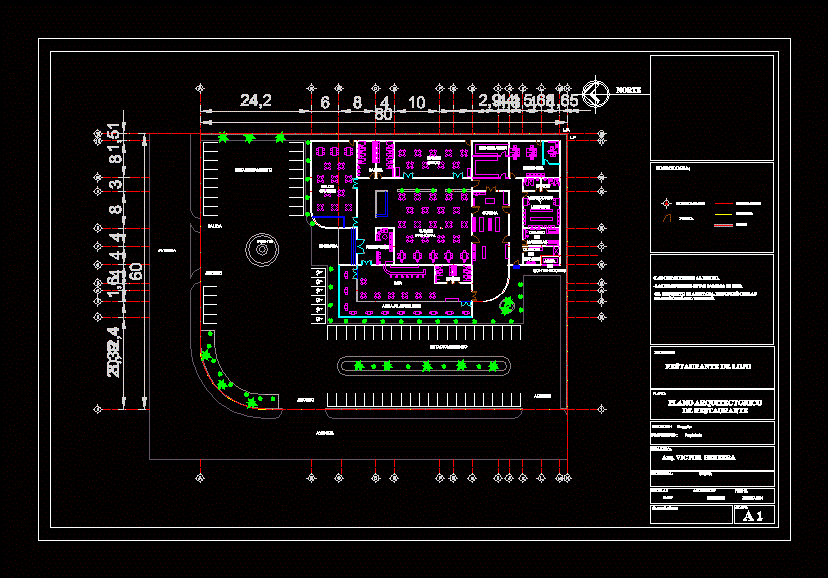All Dwg
>
Projects
> Luxury restaurant with 250 bar
Fully editable dwg, you can change all the drawings in the project together with everything else.
Upscale restaurant with a bar and 2 meeting rooms open space for 250 people. / bar / restaurant luxury

 This dwg file is compatible with all versions of Autocad program.
This dwg file is compatible with all versions of Autocad program.