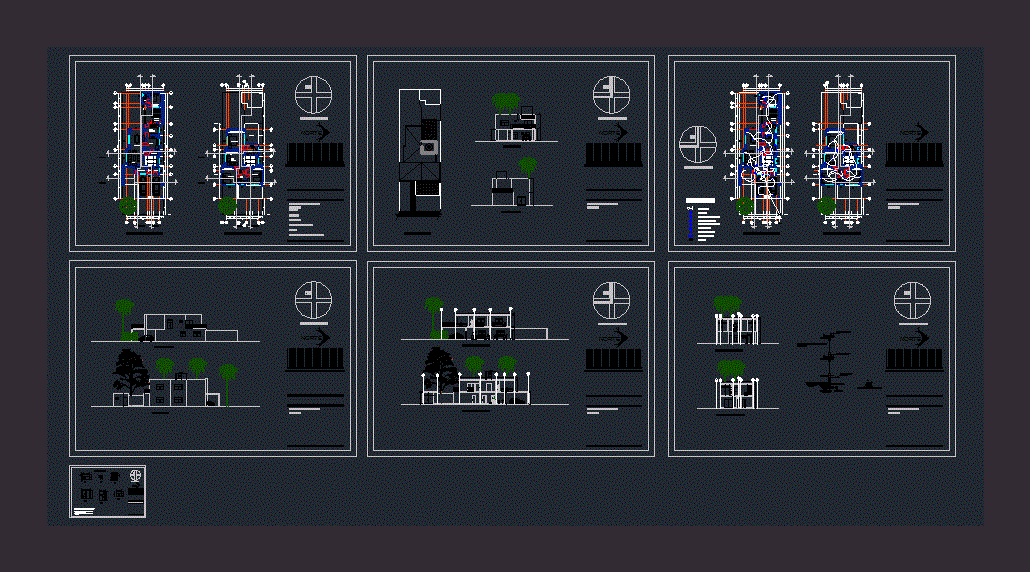Fully editable dwg, you can change all the drawings in the project together with everything else.
Cortes fachadas basic structural and architectural plants, as well as details of electricity rudeness.

 This dwg file is compatible with all versions of Autocad program.
This dwg file is compatible with all versions of Autocad program.