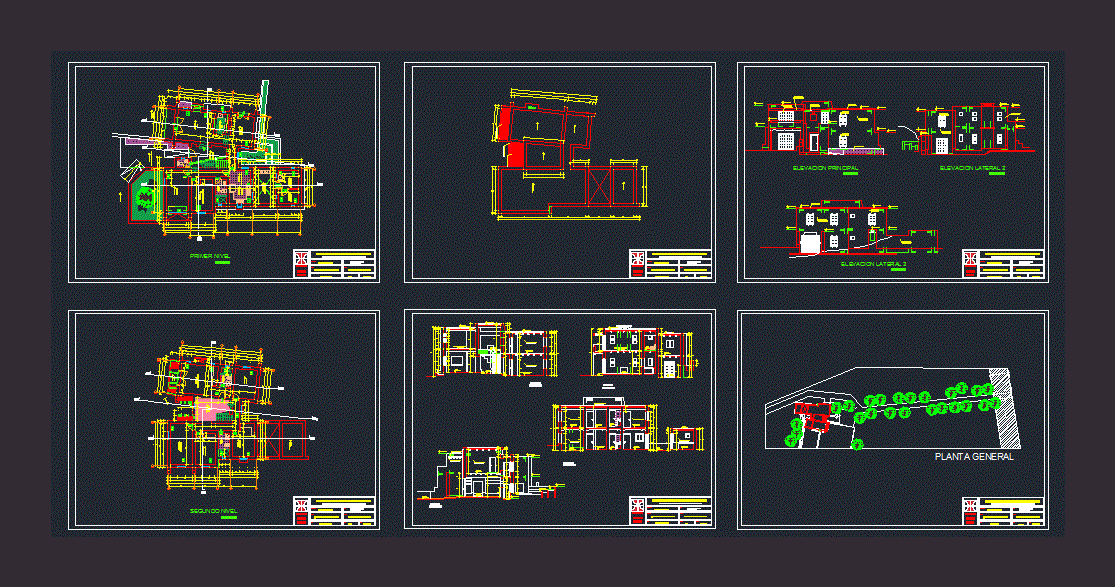Fully editable dwg, you can change all the drawings in the project together with everything else.
This plant is a house two levels rustica location map of this level elevations and location on the field. Adobe building systems available.

 This dwg file is compatible with all versions of Autocad program.
This dwg file is compatible with all versions of Autocad program.
