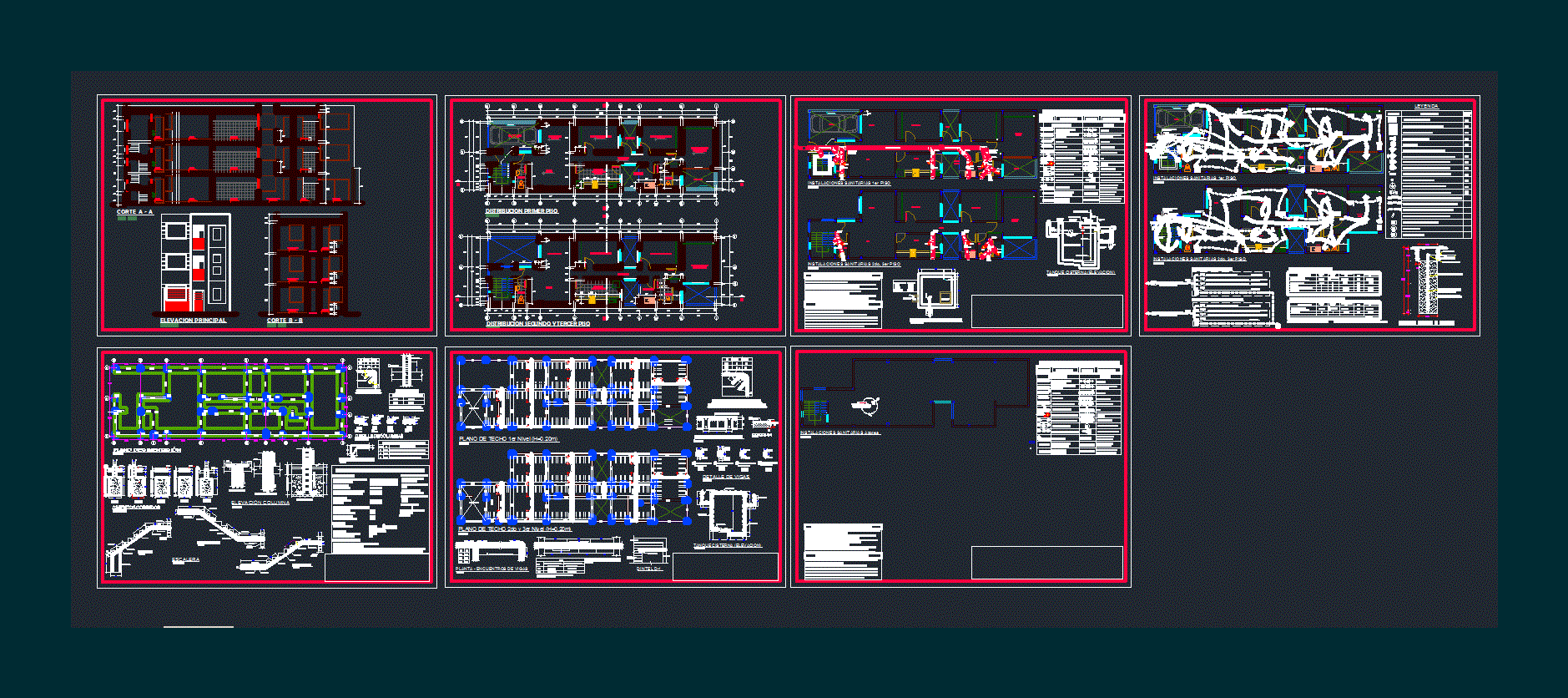Fully editable dwg, you can change all the drawings in the project together with everything else.
Basic plan for cutting and elevators, electricity and constructive inst health plan more details flat roof (section) 3 floors general plant has

 This dwg file is compatible with all versions of Autocad program.
This dwg file is compatible with all versions of Autocad program.
