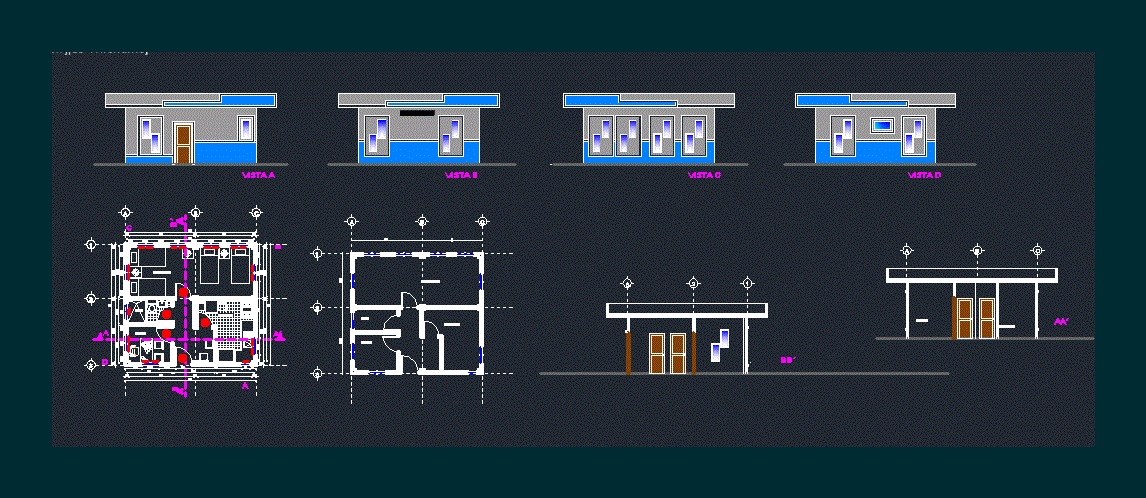Fully editable dwg, you can change all the drawings in the project together with everything else.
the front shaft up / to the general budget cuts of 40 m2 plan and architectural columns

 This dwg file is compatible with all versions of Autocad program.
This dwg file is compatible with all versions of Autocad program.