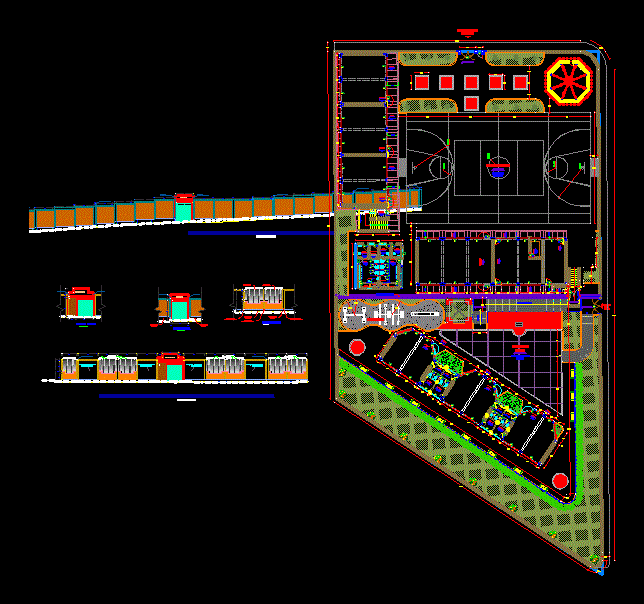Fully editable dwg, you can change all the drawings in the project together with everything else.
The displayed topographic map and a floor plan of the perimeter fence is the first and middle school

 This dwg file is compatible with all versions of Autocad program.
This dwg file is compatible with all versions of Autocad program.