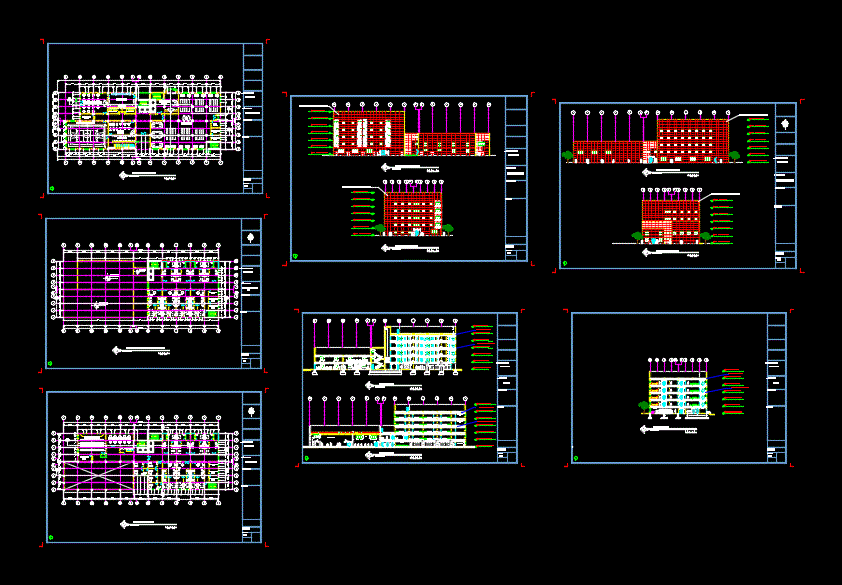Fully editable dwg, you can change all the drawings in the project together with everything else.
The design for the community center occupies the ground floor and first floor apartment and the other floors. Plans, sections and elevations includes

 This dwg file is compatible with all versions of Autocad program.
This dwg file is compatible with all versions of Autocad program.
