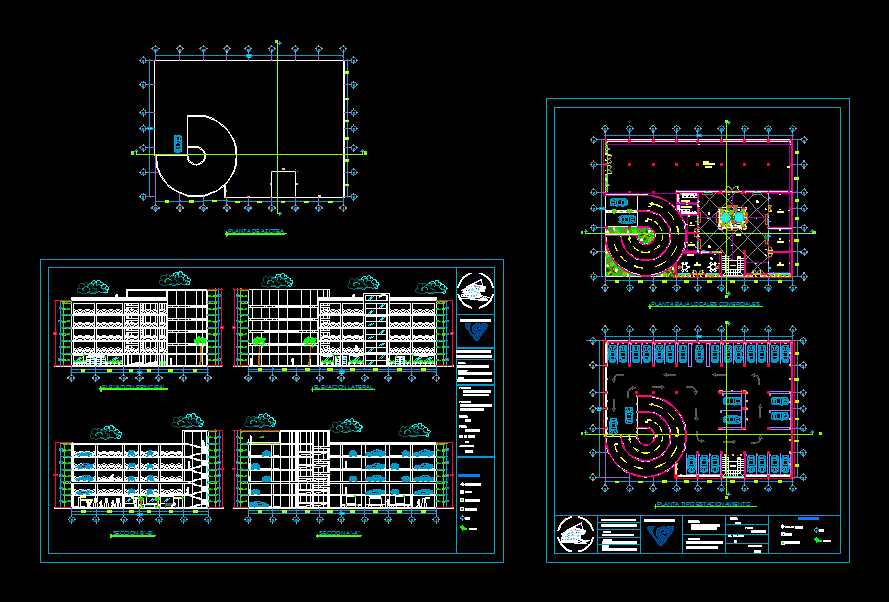Fully editable dwg, you can change all the drawings in the project together with everything else.
Project. Vertical parking includes: architectural elevations, Floor 2 2 the sizes of the partitions and details.

 This dwg file is compatible with all versions of Autocad program.
This dwg file is compatible with all versions of Autocad program.