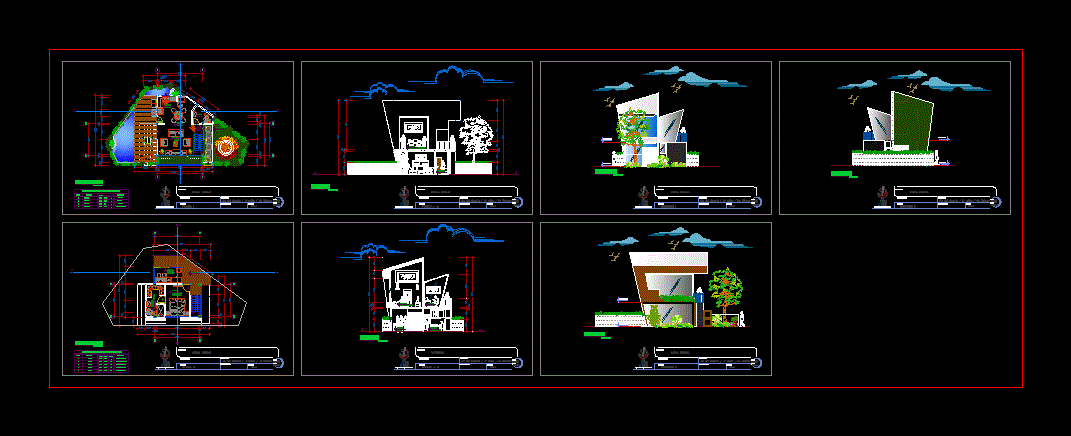Fully editable dwg, you can change all the drawings in the project together with everything else.
Architectural plans, situated on a corner of the land, architectural floor plans, sections and elevations detailed.

 This dwg file is compatible with all versions of Autocad program.
This dwg file is compatible with all versions of Autocad program.