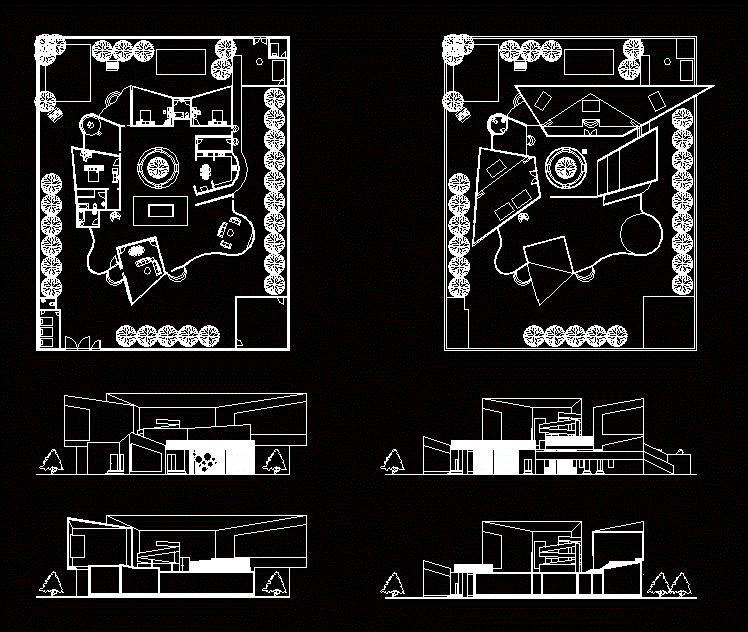Fully editable dwg, you can change all the drawings in the project together with everything else.
2000 sq.yds House. G Plan - 1st Floor Plan - open, elevation - East elevation - Part 1 - Part 2

 This dwg file is compatible with all versions of Autocad program.
This dwg file is compatible with all versions of Autocad program.