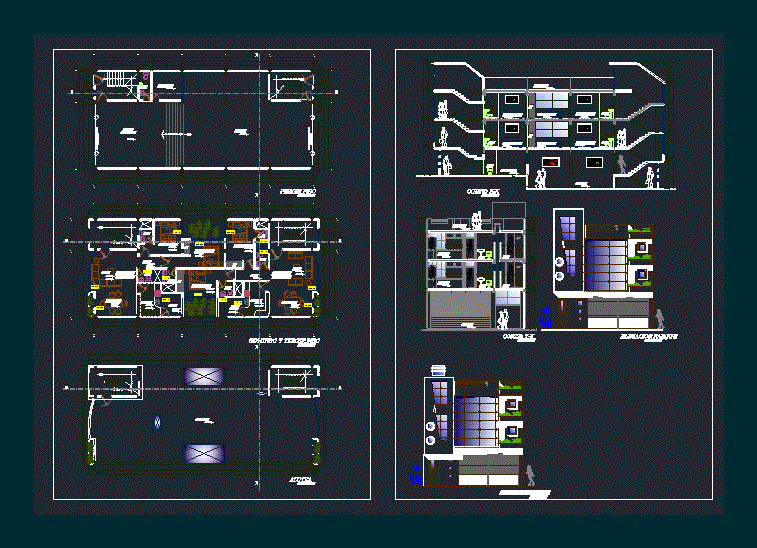Fully editable dwg, you can change all the drawings in the project together with everything else.
In a region that has retail on the 1st floor plan 20 x 9 and on 2 and 3 floor apartment?? 20 x 9 months (over 180m 2) two fronts, architectural cuts and raises

 This dwg file is compatible with all versions of Autocad program.
This dwg file is compatible with all versions of Autocad program.
