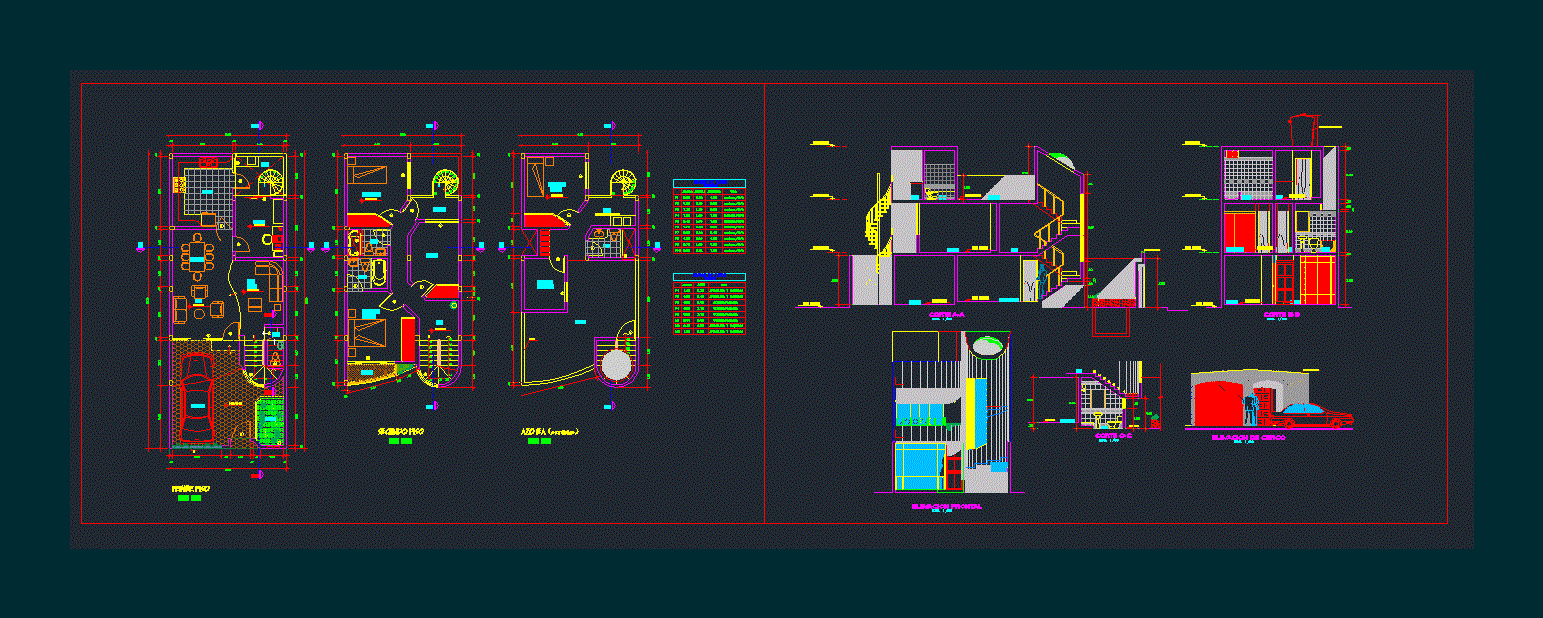Fully editable dwg, you can change all the drawings in the project together with everything else.
Social housing area in the pubic area for the first level, second level and third-party services are a garage in the area?? 15 M x 6 m. Plants - Cortes - Views

 This dwg file is compatible with all versions of Autocad program.
This dwg file is compatible with all versions of Autocad program.
