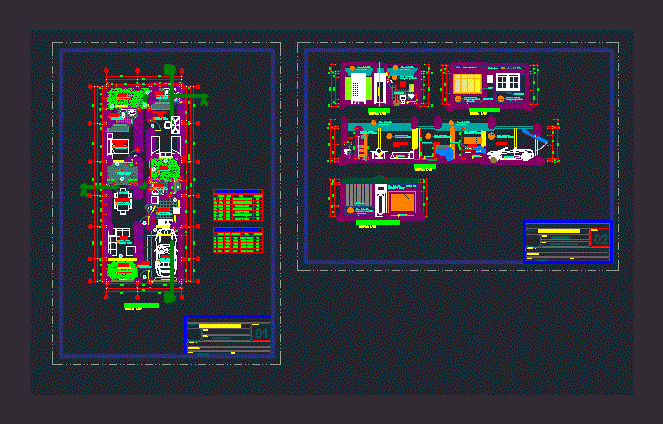All Dwg
>
Projects
> Single-family housing 7 x 18
Fully editable dwg, you can change all the drawings in the project together with everything else.
Single-family housing floor plans elevations related its 7 x 18 has a story.

 This dwg file is compatible with all versions of Autocad program.
This dwg file is compatible with all versions of Autocad program.