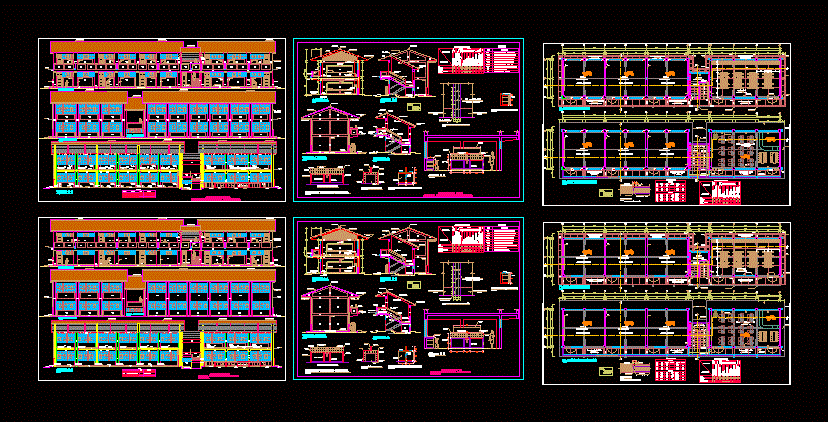Fully editable dwg, you can change all the drawings in the project together with everything else.
6 classrooms, a laboratory, computer room, library and a staircase two levels floor machihembrado plant cut height for the neighborhood association.

 This dwg file is compatible with all versions of Autocad program.
This dwg file is compatible with all versions of Autocad program.
