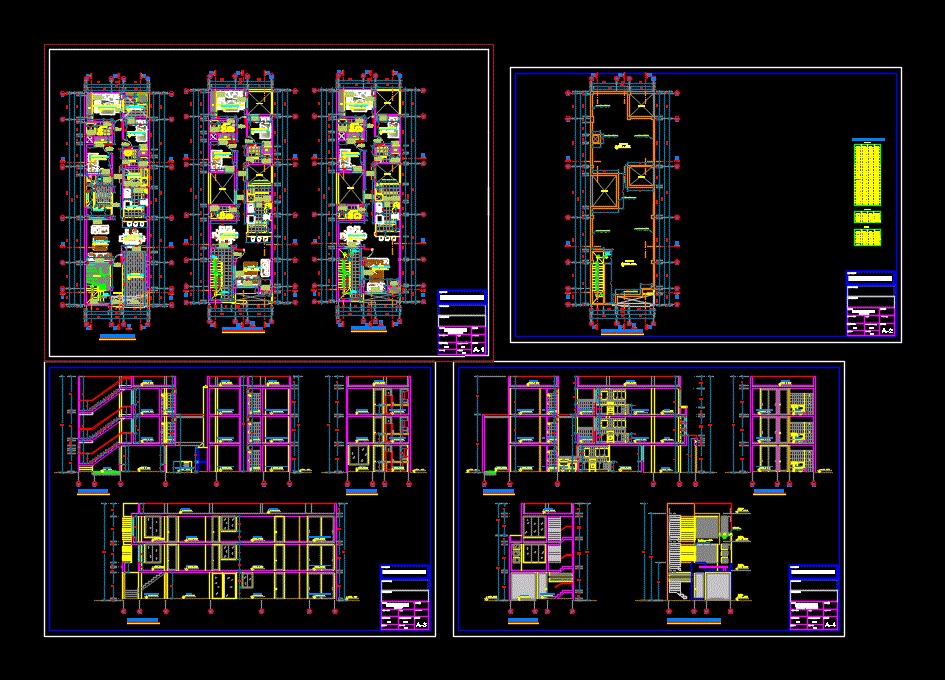Fully editable dwg, you can change all the drawings in the project together with everything else.
6 X 20 MULTI-FAMILY HOUSING MULTI STORY DESIGN THREE X 6,00 20,00 IN THE COUNTRY, MT. DEPLOYMENT PLANNING CUTS AND LIFTS.

 This dwg file is compatible with all versions of Autocad program.
This dwg file is compatible with all versions of Autocad program.