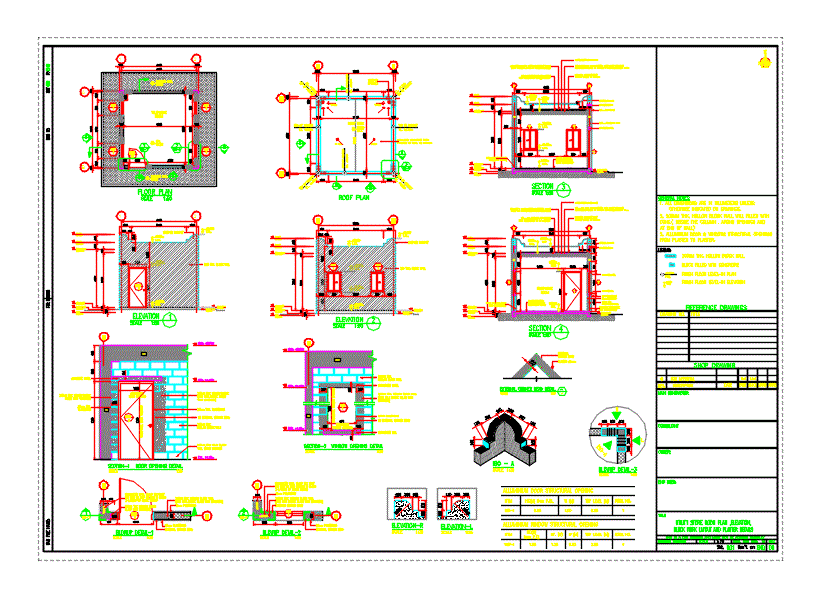All Dwg
>
Projects
> Utility store room plan and elevation
Fully editable dwg, you can change all the drawings in the project together with everything else.
NEW BLOCKWORK AND PLASTER STORAGE: STORE AT ROOM PLANELEVATION DETAILS

 This dwg file is compatible with all versions of Autocad program.
This dwg file is compatible with all versions of Autocad program.