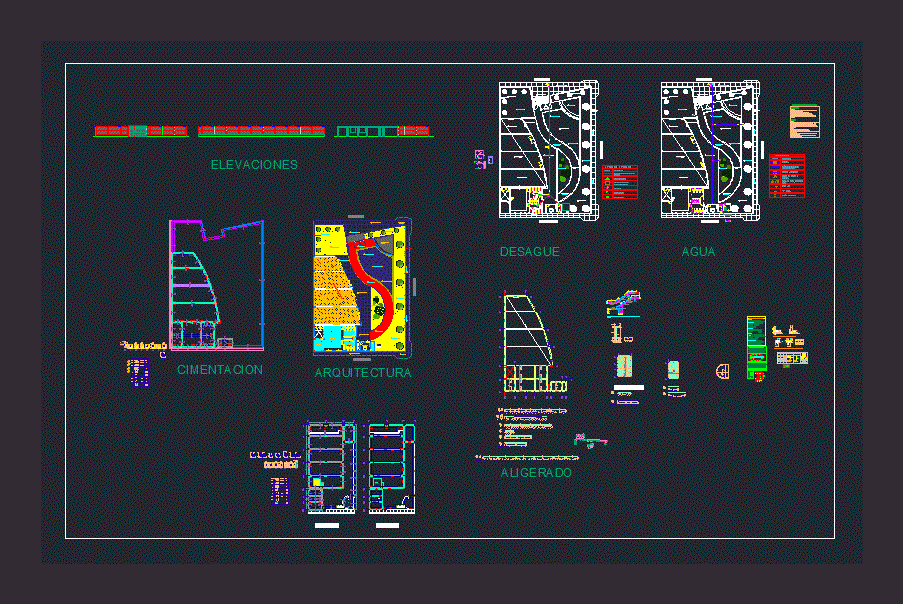Fully editable dwg, you can change all the drawings in the project together with everything else.
Creating a local multipurpose community plans or local, based on architectural structures, elevations, electrical and plumbing systems have to be mitigated.

 This dwg file is compatible with all versions of Autocad program.
This dwg file is compatible with all versions of Autocad program.
