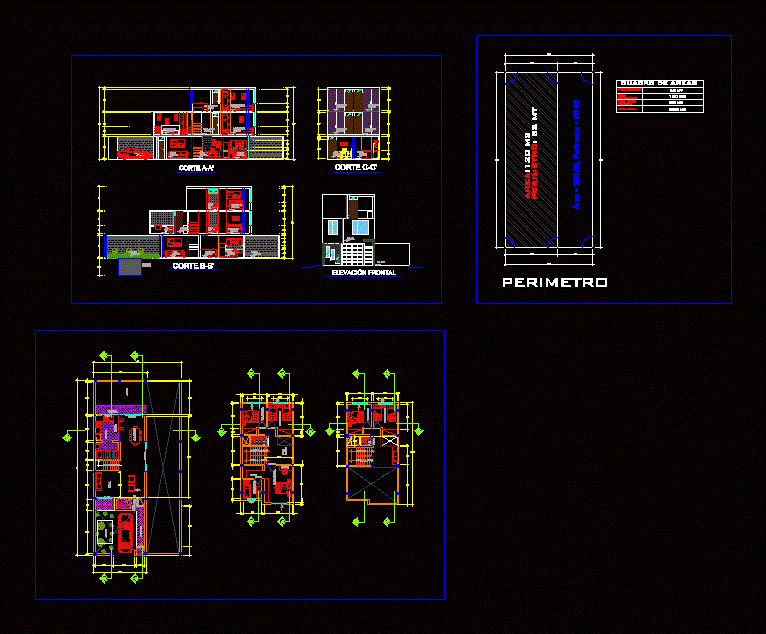All Dwg
>
Projects
> Detached house 10 x 20 MTS - 3 levels.
Fully editable dwg, you can change all the drawings in the project together with everything else.
Cuts Heights architectural drawings

 This dwg file is compatible with all versions of Autocad program.
This dwg file is compatible with all versions of Autocad program.