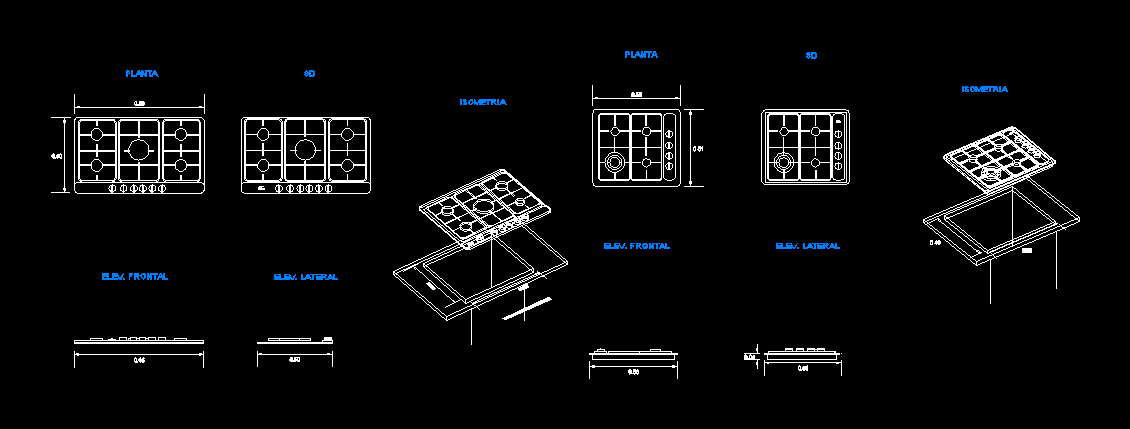Fully editable dwg, you can change all the drawings in the project together with everything else.
Plans Kitchen plan view front view and right side view with the isometric size and socket

 This dwg file is compatible with all versions of Autocad program.
This dwg file is compatible with all versions of Autocad program.