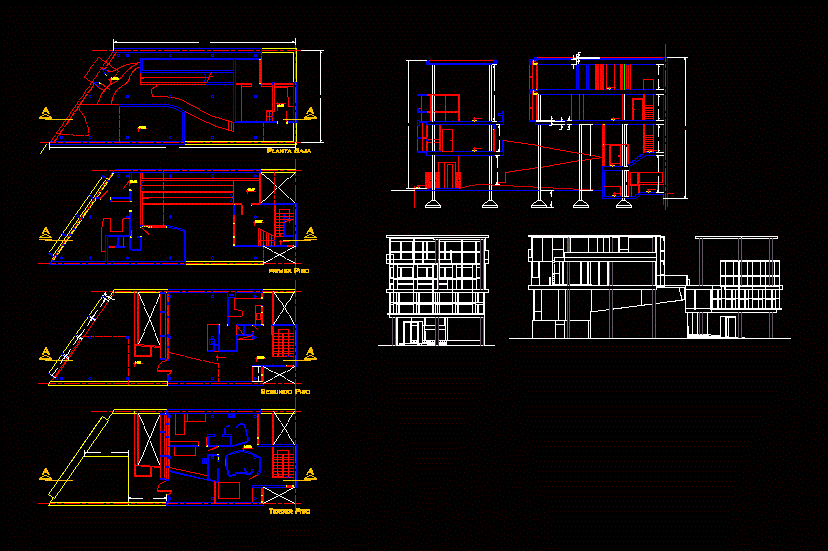All Dwg
>
Historic
> Floor Plans - Home curuchet raised
Fully editable dwg, you can change all the drawings in the project together with everything else.
Floor plans - elevations - home Curuchet arq designed by Corbusier for the cut Le Dr Curuchet Of Argentina

 This dwg file is compatible with all versions of Autocad program.
This dwg file is compatible with all versions of Autocad program.