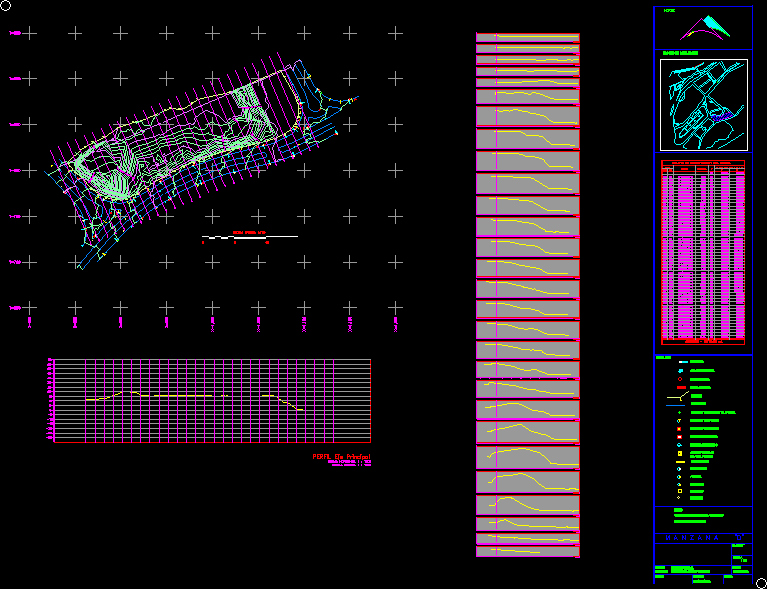All Dwg
>
Miscellaneous
> A feature - topographic rises of Santa Fe
Fully editable dwg, you can change all the drawings in the project together with everything else.
Falls contains the profile of the terrain of a property in Santa Fe topographical and sections - level curves - table construction

 This dwg file is compatible with all versions of Autocad program.
This dwg file is compatible with all versions of Autocad program.