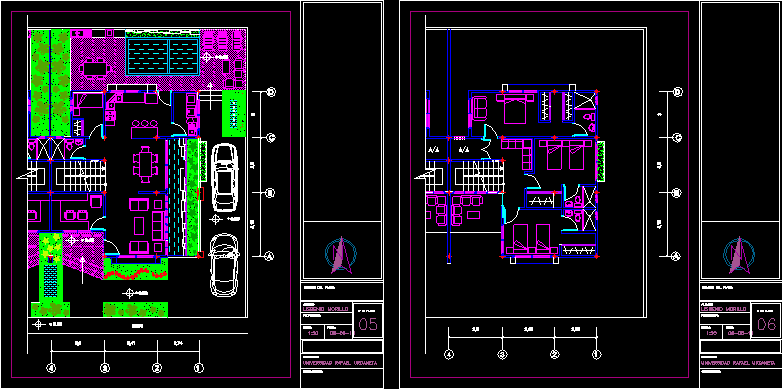All Dwg
>
Miscellaneous
> Unifamily housing design
Fully editable dwg, you can change all the drawings in the project together with everything else.
DESIGN SEMI DETACHED HOUSE FAMILY OF 6 PEOPLE TWO LEVEL LIVING DINING ROOM KITCHEN STUDIO FRIENDLY LAUNDRY OPEN SPACES 3 ROOMS AND SERVICE TO BE

 This dwg file is compatible with all versions of Autocad program.
This dwg file is compatible with all versions of Autocad program.
