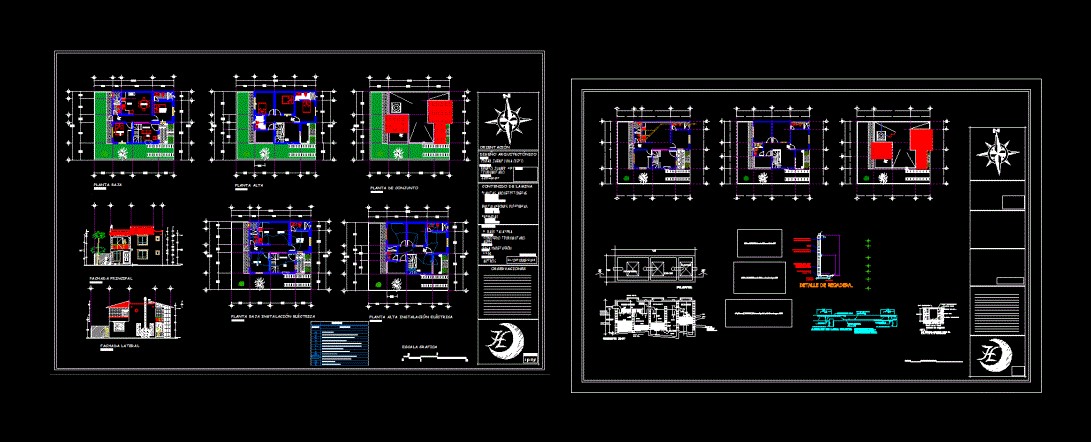Fully editable dwg, you can change all the drawings in the project together with everything else.
The two-storey house architectural levels roof and floor up and down two main and side front

 This dwg file is compatible with all versions of Autocad program.
This dwg file is compatible with all versions of Autocad program.