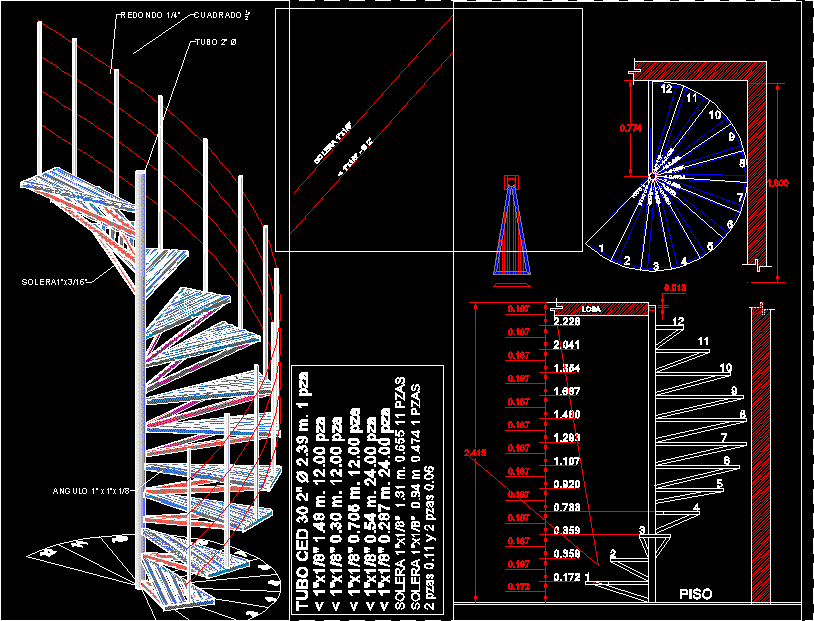Fully editable dwg, you can change all the drawings in the project together with everything else.
Spiral staircase 2D Y 3D with Forge based front angle 1 x 18 SOLERA 1 x 316 tube and 2 30 EIA

 This dwg file is compatible with all versions of Autocad program.
This dwg file is compatible with all versions of Autocad program.