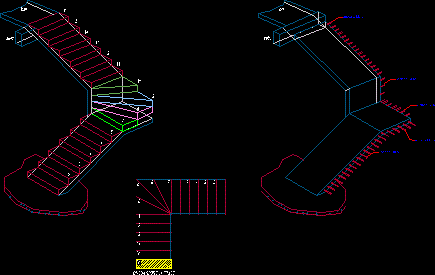All Dwg
>
Stairways
> Planes and isometric L ladder
Fully editable dwg, you can change all the drawings in the project together with everything else.
ISOMETRIC DRAWING OF THE STAIRS IN THE CONCRETE PLANT AND MADE IN L

 This dwg file is compatible with all versions of Autocad program.
This dwg file is compatible with all versions of Autocad program.