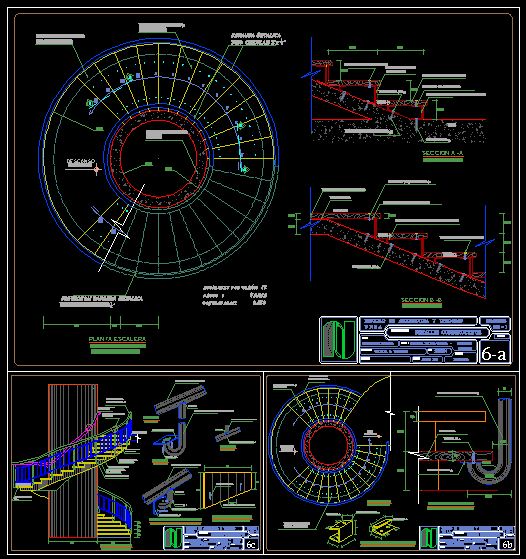All Dwg
>
Stairways
> Spiral staircase construction details
Fully editable dwg, you can change all the drawings in the project together with everything else.
Lightened spiral staircase with metal supports and two slices with the rest of the details 4 m wide and 13 m height for public space

 This dwg file is compatible with all versions of Autocad program.
This dwg file is compatible with all versions of Autocad program.