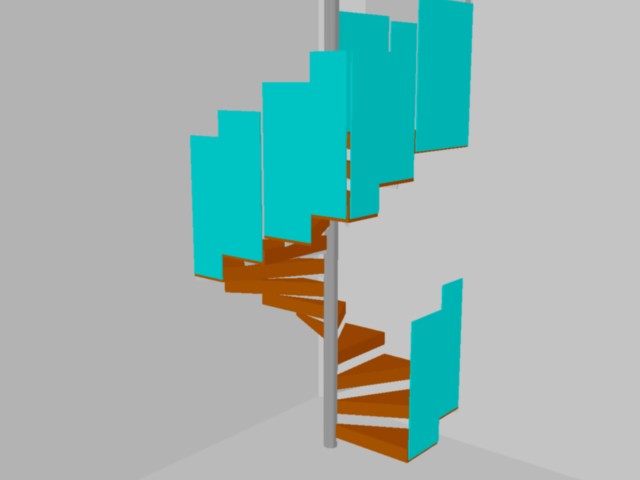All Dwg
>
Stairways
> 3d spiral staircase for the roof
Fully editable 3ds, you can change all the drawings in the project together with everything else.
Loft staircase 2D and 3D drawing height 250 m Dwg format design Attached images process

 This 3ds file is compatible with all versions of program.
This 3ds file is compatible with all versions of program.