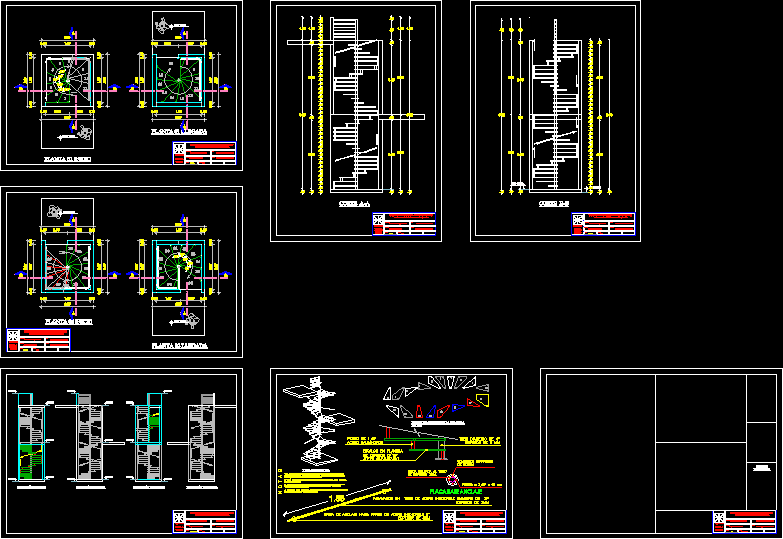All Dwg
>
Stairways
> Spiral staircase metal designed for housing
Fully editable dwg, you can change all the drawings in the project together with everything else.
A corner spiral staircase design plans cutting heights plates and glasses

 This dwg file is compatible with all versions of Autocad program.
This dwg file is compatible with all versions of Autocad program.