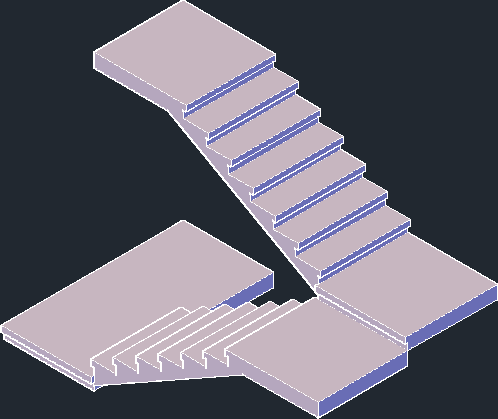Fully editable dwg, you can change all the drawings in the project together with everything else.
Of stairs 165 cm 2 m 30 cm footprint Part 1 of 2 comprehensive 3D total height 270 cant according to them there are 16 steps with the project

 This dwg file is compatible with all versions of Autocad program.
This dwg file is compatible with all versions of Autocad program.
