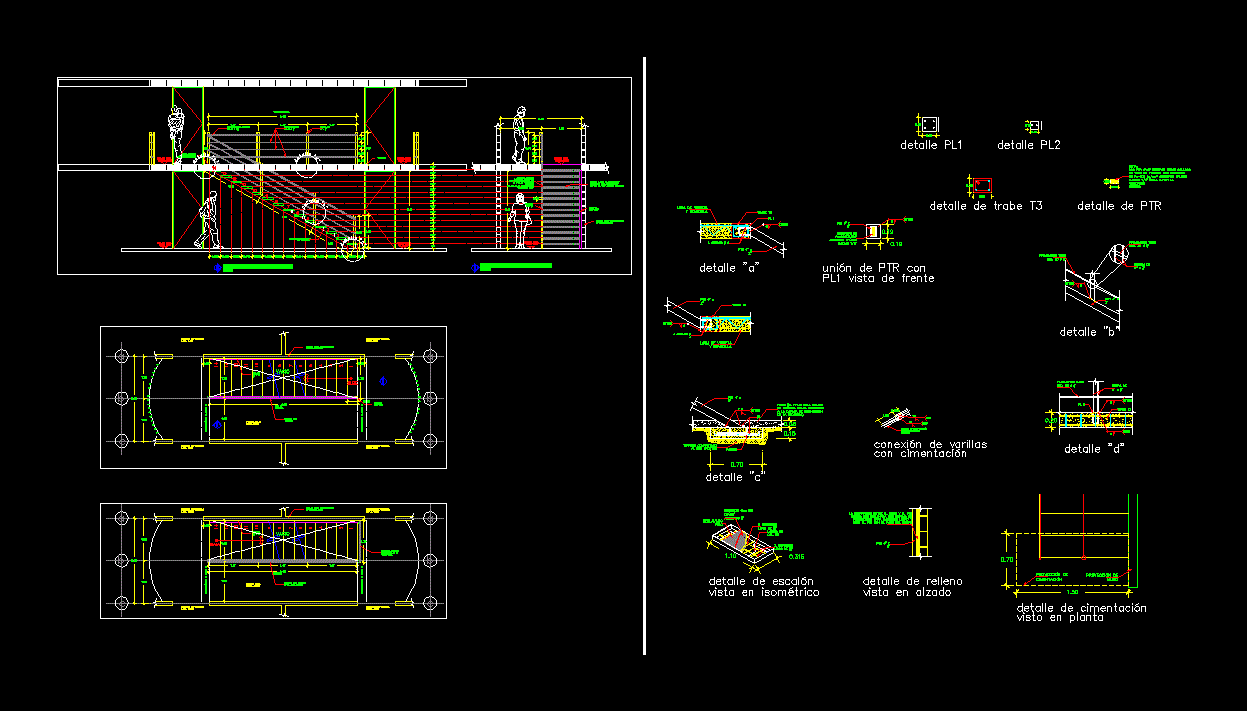Fully editable dwg, you can change all the drawings in the project together with everything else.
Connections and footprint typical footprint sizes and other details including dimensioning of the structure ladder is a traditional metal

 This dwg file is compatible with all versions of Autocad program.
This dwg file is compatible with all versions of Autocad program.
