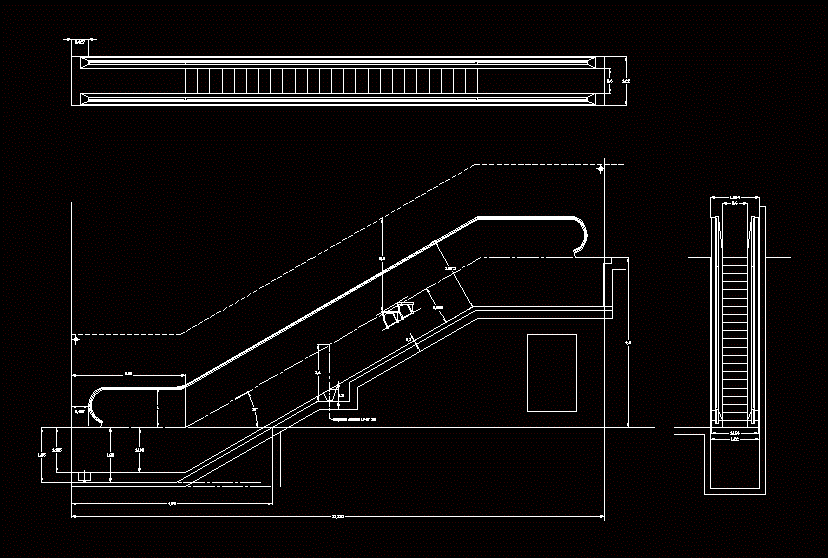Fully editable dwg, you can change all the drawings in the project together with everything else.
CAD drawing extension view detail escalator dwg front and side elevations and the floor

 This dwg file is compatible with all versions of Autocad program.
This dwg file is compatible with all versions of Autocad program.