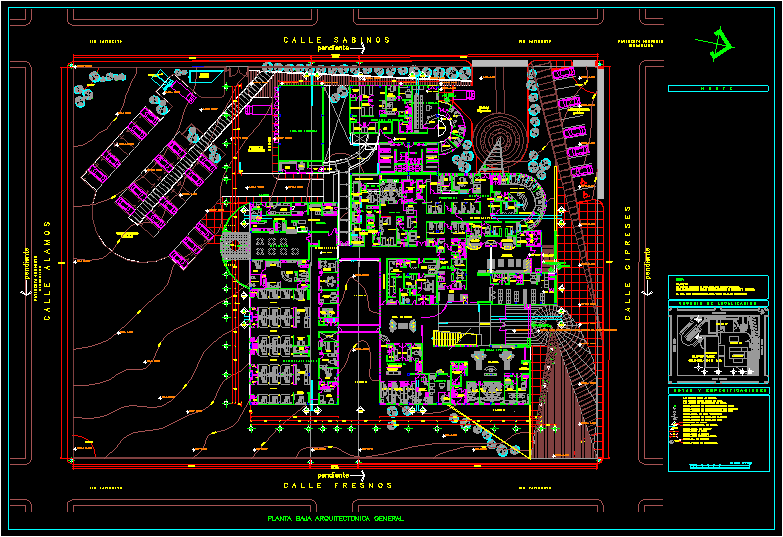Fully editable dwg, you can change all the drawings in the project together with everything else.
The floor plan shows the placement of 34 hospital beds. The plane is limited to furnished by the shafts and levels with spaces in the name

 This dwg file is compatible with all versions of Autocad program.
This dwg file is compatible with all versions of Autocad program.
